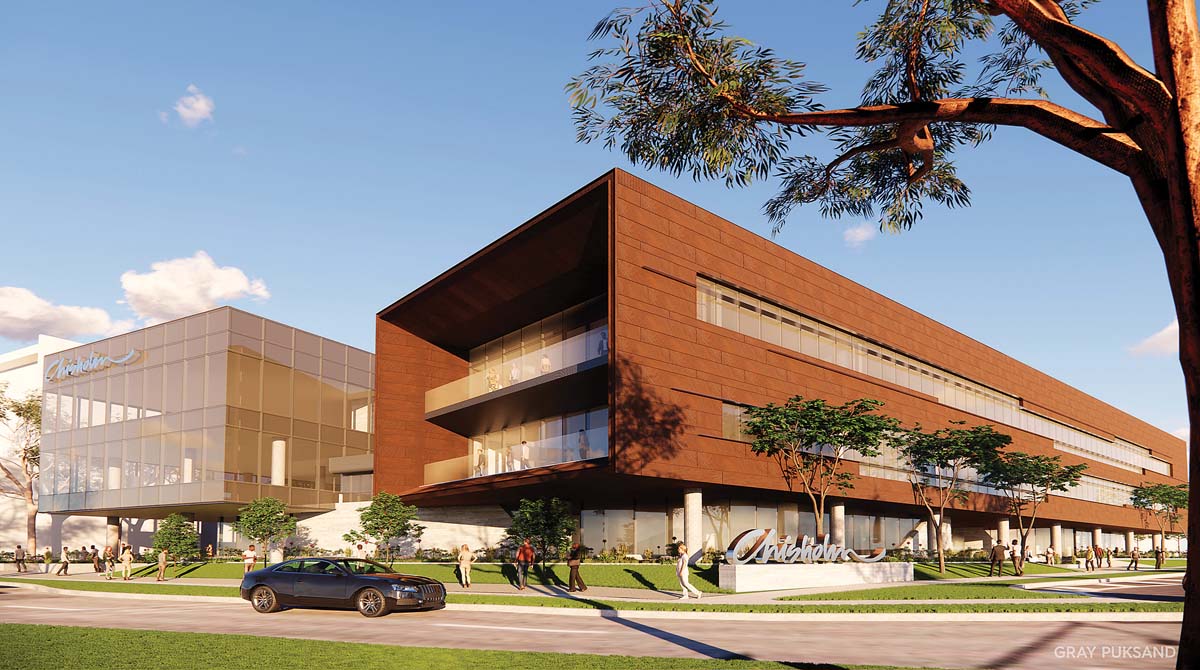EXPERTS will go online to outline and discuss plans to demolish and replace old buildings at the Chisholm Institute, Frankston.
Past and present students and the public have been invited to participate in the “town hall” meetings tomorrow (Wednesday) and Friday (1 October).
About 24 per cent of Frankston and Mornington Peninsula residents hold a vocational qualification, compared to 15 per cent for Greater Melbourne.
The two buildings to go at Chisholm are known as C and E and are between Fletcher Road and Quality Street.
The 10,000 square metre replacement is part of the institute’s $67.6 million second stage redevelopment.
The first stage – the learning and innovation precinct – was completed in October 2019.
The new building will house art and design, community services, IT and cyber security, foundation college and VCE and VCAL programs.
The old buildings – now seen as “not fit for purpose” – were used as a secondary and technical trade school before becoming home to Chisholm’s art and design centre 20 years ago.
“Many of our past students have shared wonderful memories from their time at the Frankston campus, which have been gratefully received by our team,” Chisholm’s campus services director, infrastructure and IT, Richard Pratten said.
“We hope that they look back in fondness for our old buildings and are excited to welcome the new facility which will give the next generation of students the cutting-edge learning experience that they also received when studying with us.”
Mr Patten said the new building would house student support services, including counselling “and equitable learning providing educational support for our students with disabilities”.
“There will also be dedicated wellbeing spaces, a student experience centre, a student hub, informal learning areas, food and beverage, retail, workspaces and a showcase gallery.
“We have been planning an increase in vocational educational opportunities for the residents of the region for several years, and the commencement of this second stage of development takes us one step closer to delivering on that vision.”
The completed first stage of the three stage plan, known as the learning and innovation precinct, provides students with access to the latest technology, industry-led design and equipment, and working environments across several disciplines, including building trades, engineering, electrical and plumbing, early childhood education and care, nursing and allied health, hair, beauty and wellness.
Students have access to replica hospital wards, allied health rooms, replica early childhood centre spaces, a working hair salon and day spa, and construction sites for trade training.
To learn more about the second stage design (by architects Gray Puksand) and planning from a panel of experts join one of the online town hall meetings at 6pm on Wednesday 29 September or 1pm Friday 1 October.
Register at eventbrite.com.au/e/frankston-campus-redevelopment-project-stage-two-community-forum-tickets-170084420079

