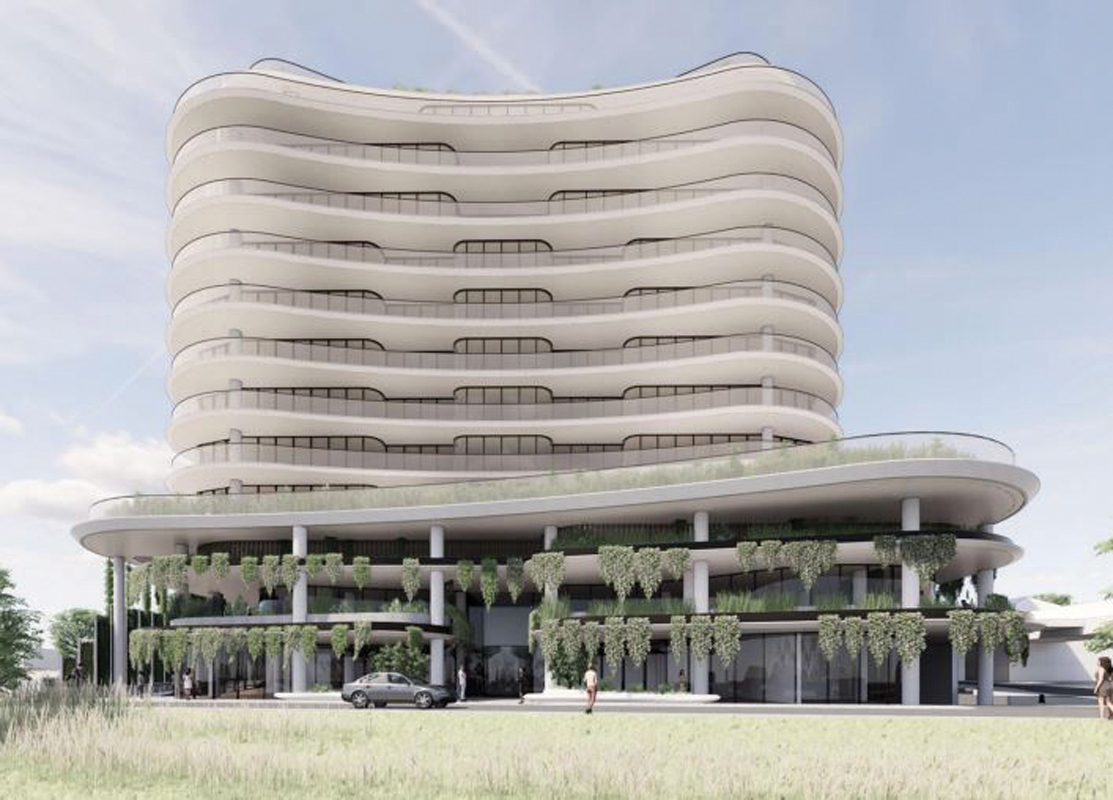A 14-STOREY tower looks likely to be built on Nepean Highway in Frankston.
At a meeting last week, Frankston Council gave a tick of approval to plans for the 14 storey development. It has asked for slight amendments to the plans before it can proceed, but it is not asking for a height reduction.
The 14-storey building, planned for 446-450 Nepean Highway, would be mixed use. It is expected to contain 94 apartments and a licensed restaurant able to trade each day from 11am to 11pm.
The vote to approve the planning permit was close. Five councillors voted to proceed – Suzette Tayler, Nathan Conroy, Brad Hill, Kris Bolam, and David Asker. The other four councillors voted to reject the permit.
The report on the proposal prepared by council officers noted that the development has a maximum height of 49 metres to the top of the lift overrun, 42.5 metres excluding the lift overrun and roof top amenities. The 2022 draft FMAC structure plan adopted by council states that the preferred maximum building height in that precinct is 41 metres.
“Ideally the proposal would present with a maximum height of 41m with levels 11 and 12 further recessed to reduce their visual impact as seen from the Gould Street residences. This would be consistent with heights and setbacks sought in the FMAC draft structure plan 2022. However, the proposal in its current form is supported given the limited overshadowing cast by the proposed built form,” the report read.
Despite voting for the permit, Brad Hill noted that a further VCAT appeal was likely. “This isn’t the end of the story,” he said.
The site was once the home of the Pint and Pickle restaurant.

