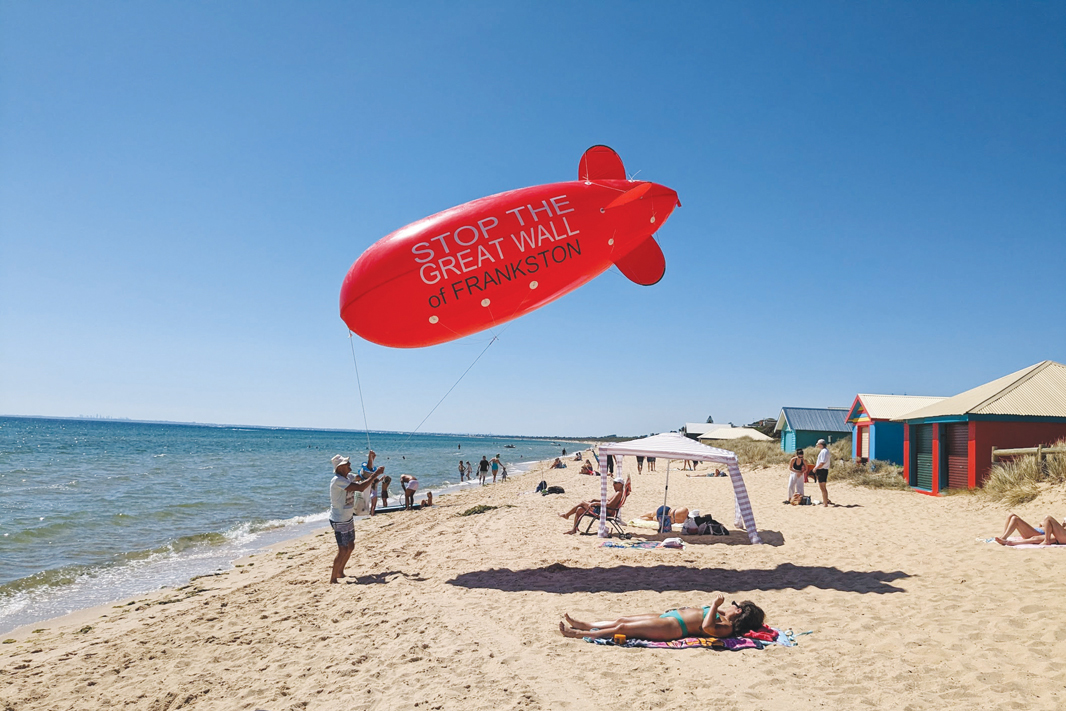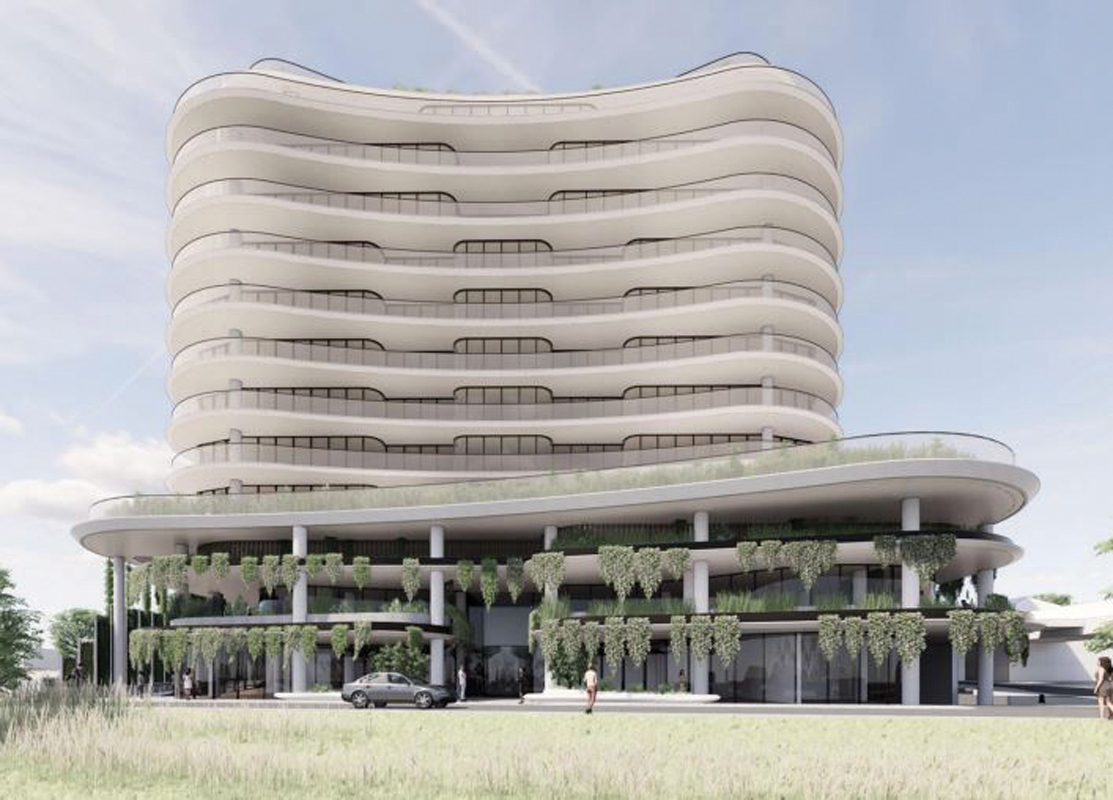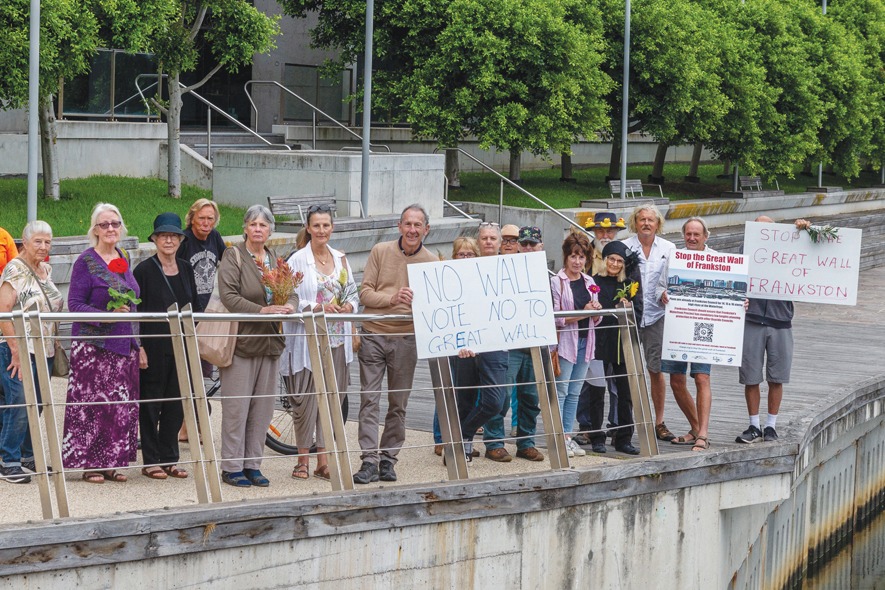
THE fate of a proposed high-rise building with 200 apartments on the Nepean Highway looks set to be decided by VCAT after Frankston Council failed to consider the matter within a prescribed timeframe.
The proposal for 438-444 Nepean Highway was announced by the developer in March last year. Developer Pace said, “our vision for the site is to design, construct and deliver approximately 200 apartments for the modern Mornington downsizer.”
Frankston Council did not end up making a decision on the plans. The mayor Nathan Conroy has now confirmed that the developer has lodged an application for the matter to be considered by the Victorian Civil and Administrative Tribunal instead.
Nearly 2000 residents have signed a petition opposing proposed large scale developments along Nepean Highway. The petition has been circulating since January – it calls for Frankston councillors to stop a “great wall of Frankston” forming between the city centre and the foreshore.
The outcry was sparked by Frankston Council’s approval of plans for a 14 storey tower at 446-450 Nepean Highway, the former site of the Pint and Pickle restaurant. The proposal, titled Harbour Frankston, was voted through 5 votes to 4 at a council meeting in November. That decision has since been appealed to VCAT by objectors.
Protesters gathered at the front of the South East Water building last Tuesday, 28 February. The event was organised by the Kananook Creek Association. Attendees brought signs protesting plans to develop along Nepean Highway.

Kananook Creek Association acting chairman Rob Thurley said, “Frankston Council has reluctantly cleared the pathway for the building of stage two of the great wall on our waterfront.”
“The future of Frankston’s waterfront is now in the hands of a small, penniless volunteer group which will challenge these developments in VCAT – unless the planning minister intervenes,” he said. “This is a real David and Goliath battle – a small band of grandfathers and grandmothers of Frankston against all the power that big money can buy.
“How can building a dirty great Berlin Wall right along our Waterfront Precinct, separating the town centre from our greatest natural assets, ever reconcile with the community vision to be the lifestyle capital of Victoria?
“Stage one of the Great Wall of Frankston was constructed a decade ago with the building of the controversial South East Water head office. At least this current battle is out in the open. The sale of the council-owned block of land on Kananook Creek Boulevard was shrouded in secrecy.”
The five councillors who voted through the Harbour project were Suzette Tayler, Nathan Conroy, Brad Hill, Kris Bolam, and David Asker. Before voting through the plan, Brad Hill acknowledged that the future of the project would almost certainly be decided at VCAT (“Approval for huge 14-storey tower in Frankston”, The Times, 28/11/22).
Frankston mayor Nathan Conroy has defended the decision. He said that “to achieve its full potential, Frankston needs to evolve into a more economically diverse, high-amenity and integrated city centre with a range of housing options.”
“Frankston has been identified by the state government as one of 10 existing metropolitan activity centres. As a designated metropolitan activity centre, Frankston is emerging as one of Melbourne’s most important commercial precincts, transforming itself into a vibrant new city and the capital of the south-east,” Conroy said. “The change is already underway. New businesses are setting up in our CBD, our arts and tourism sector is nationally recognised, and governments at all levels are investing significantly in healthcare, transport and education.
“Under the draft FMAC Structure Plan October 2022, the development objectives for this part of our city centre are to activate Kananook Creek Boulevard and Promenade, Nepean Highway, and nearby streets with retail, restaurants, cafes, arts and entertainment uses across the day and night, and to support residential and office uses on upper levels of buildings. The draft structure plan provides guidance on height and specifies built form requirements to set back upper levels with significant gaps to reduce the visual bulk of buildings when viewed from the foreshore and other surrounding areas.

“It’s also worth noting that there are currently no proposals for new developments directly on the foreshore.”
The 14-storey Harbour proposal was assessed against the 2015 Frankston metropolitan activity centre structure plan, and the 2022 draft FMAC structure plan. The draft plan is yet to be finalised.
In addition to the Harbour and Pace projects, a 24 metre-tall building has also been approved for 389 Nepean Highway (“Big building approved at motel site”, The Times, 6/2/2023).
The petition organisers say they are especially concerned about the planning controls for height limits within the new FMAC structure plan. The plan outlines a series of “preferred building heights”, which may be exceeded at council’s discretion.
The highest preferred building height in the 2022 draft FMAC structure plan is 54 metres. The preferred height for the site where the 14 storey building has been approved is 41 metres. The building is proposed to stand 42.5 metres tall excluding the lift overrun and roof top amenities.
Conroy said “the Victorian government’s approach to height controls in activity centres are preferred height limits, combined with clear design objectives that include elements such as street and upper level setbacks, and access to sunlight in adjacent areas. These preferred height limits can be exceeded, subject to strategic justification and are required to meet the design objectives.”
