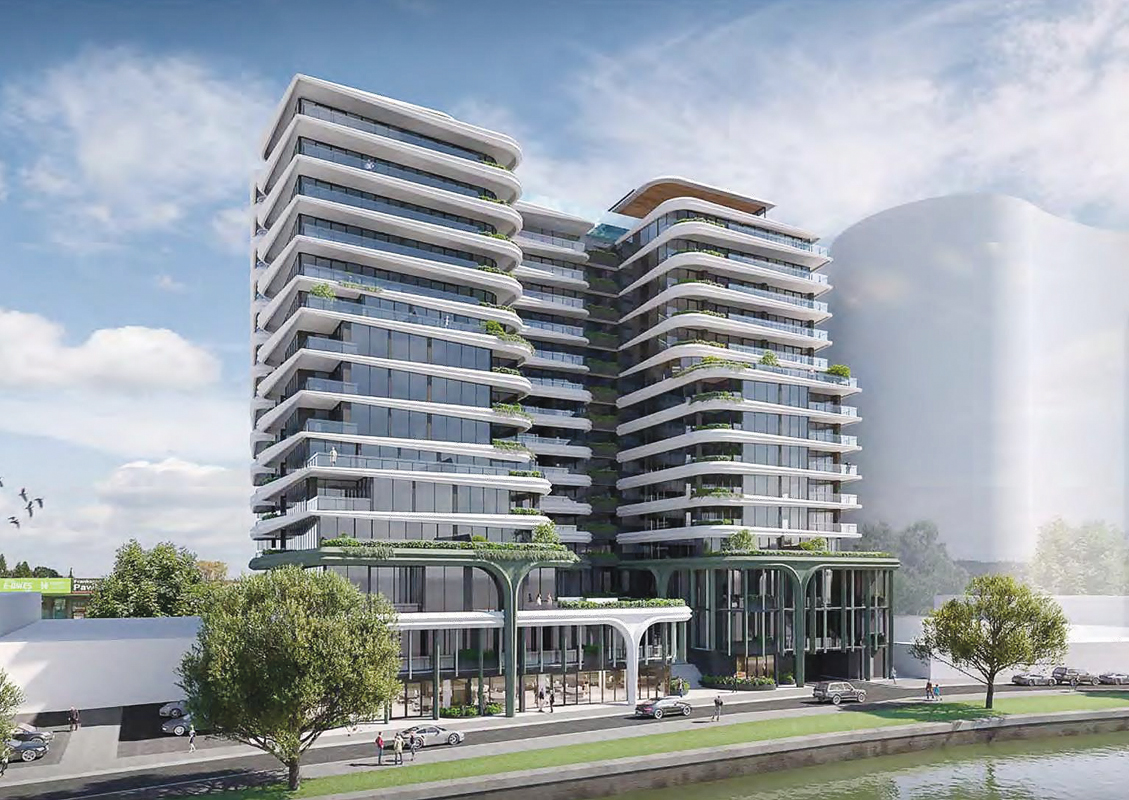FRANKSTON Council officers have called a 16-storey proposal on Nepean Highway “far too large”, but it may be too late for councillors to do anything about it.
The planned development, which will occupy the former Frankston Cinema site along Kananook Creek, stands nearly 57 metres tall. Its fate has been left in the hands of VCAT after Frankston Council failed to consider it within a prescribed timeframe.
The Victorian Civil and Administrative Tribunal will consider the 16-storey proposal for 438-444 Nepean Highway in Frankston between 5 and 7 July.
Frankston Council officers have presented a report on the 16-storey proposal to councillors. It reads “whilst the planning policy framework, FMAC structure plan (2015) and the draft FMAC structure plan (2022) encourage urban consolidation with taller more intense building form within the precinct, the proposal does not respond in an appropriate manner to the urban context of the subject land. The proposal is far too large, too intense, and borrows far too heavily from the landscape and future amenity of neighbouring private and public land, to represent a suitable planning outcome.”
“The height, setbacks, bulk, mass and scale of the proposed development is not consistent with the strategic objectives of the Frankston Metropolitan Activity Centre Structure Plan (2015) and draft Frankston Metropolitan Activity Centre Structure Plan (2022),” council officers wrote.
A motion prepared for Frankston councillors to consider read that had a VCAT appeal not been lodged, council should have refused a permit.
Environmentalists fear that the 438-444 Nepean Highway proposal, combined with an already approved 14-storey proposal for 446-450 Nepean Highway, will form a “great wall of Frankston” between the beach and city centre (“Residents fear a great wall is coming” The Times 14/3/23). A petition titled “Stop The Great Wall of Frankston” has received more than 2600 signatures.
Building heights have been a hot issue in the debate on Frankston’s 2022 draft metropolitan activity centre structure plan, which is due to be finalised in the coming months. The draft FMAC structure plan outlines a series of “preferred” height limits around Frankston, which can be exceeded at council’s discretion.
The 16 storey proposal is planned to include 188 dwellings, six retail premises, and two commercial offices. Its height of 56.9 metres exceeds the preferred height in that area by more than 15 metres.
The Times asked Frankston MP Paul Edbrooke his opinion of the high-rise development plans along Nepean Highway. He did not respond by publication deadline.
Frankston councillors will debate the report on 438-444 Nepean Highway at their Monday public meeting, shortly after publication deadline.

