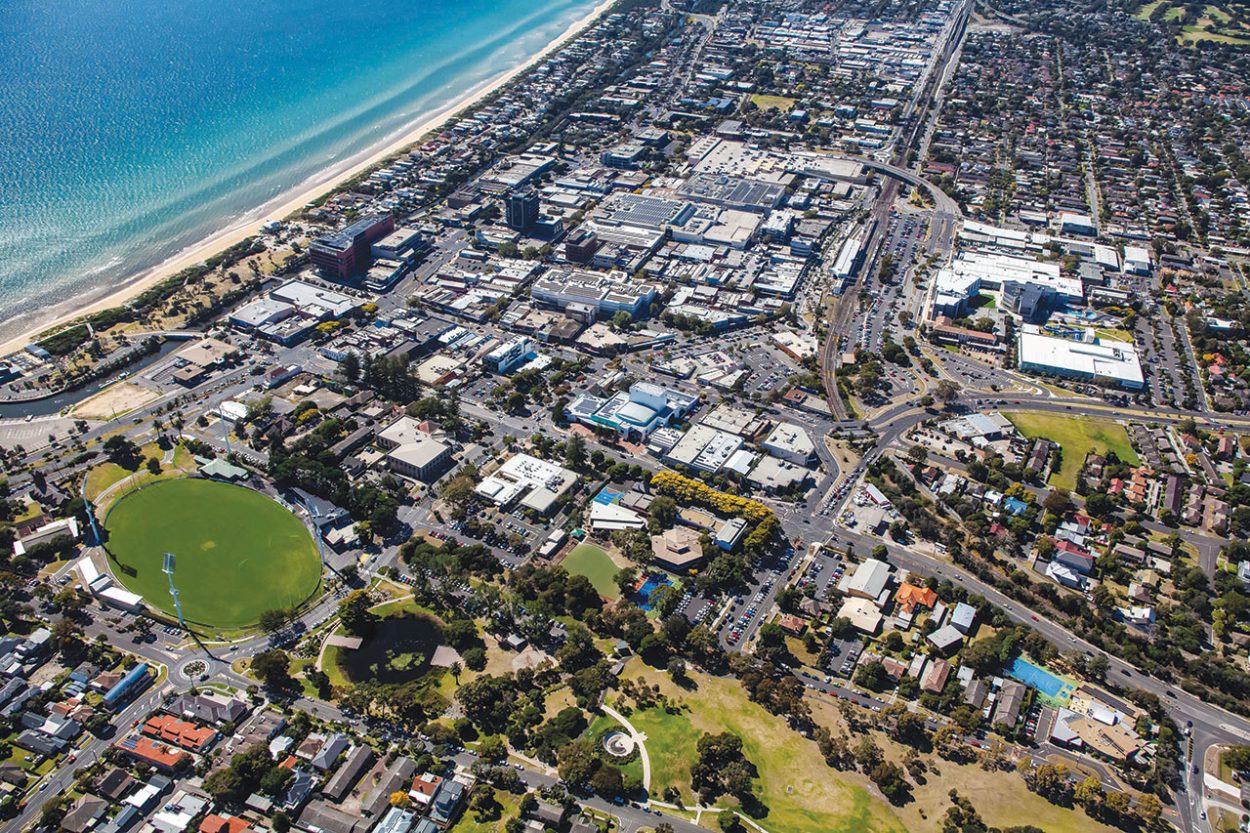A CONTROVERSIAL proposal to change Frankston’s planning guidelines has been approved.
Frankston Council finalised its FMAC structure plan at a meeting last Wednesday, 14 June. The plan has been in the works for more than a year, and will now be put to the state government’s planning minister.
The new FMAC structure plan outlines “preferred building heights” for future developments in the Frankston municipality. Opponents of the structure plan are concerned that the preferred heights can be exceeded at council’s discretion.
The preferred height limits outlined in the structure plan reach up to 54 metres, around 16 storeys.
Frankston Council received 22 submissions from the public on the structure plan. Just one supported the draft document in its original form, while 14 submissions were made opposing it. Most of the opposition focused on the proposed building heights in the precinct spanning from Kananook Creek to the Nepean Highway between Beach Street and Plowman Place – titled “precinct four”.
Despite the majority of public submissions opposing the proposed height limits in precinct four, they were not reduced in the final document. Instead, council has raised the height restrictions in separate precincts in response to other submissions.
The report on the FMAC structure plan presented to Frankston councillors acknowledged that the proposed height limits were “controversial” and “a significant departure from the built form that currently exists.” It read that the proposed height limits in precinct four were developed “in accordance” with state government guidelines.
The plan was not unanimously supported by councillors at last week’s lengthy meeting. Councillors Liam Hughes, Steven Hughes, and Sue Baker voted against its approval, and Claire Harvey abstained from the vote.
Baker said she opposed council’s final revision of the structure plan because of the proposed height limits in precinct four. “We do need a structure plan. I’m very supportive of development, and in fact the majority of the structure plan except precinct four I am very supportive of,” she said. “My concerns with precinct four emanate from a strong belief in good robust community consultation, and that for me is a missing piece with this.
“For me this plan does fall short.”
Steven Hughes also said he was concerned about the consultation process. “The community is only asking for a small compromise here. You’re not asking for a major change, you’re being very considered in your demands. I think what you’re asking for is reasonable,” he told the public gallery last week.
“If you want to foster links between the city and the bay you don’t build what could be known as a wall between the city and the bay.”
Frankston mayor Nathan Conroy has been a vocal supporter of the structure plan throughout the process. He said the final version will provide “critical clear direction on land uses, building design, housing and accommodation, and provides more employment opportunities through new development and redevelopment.”
“The FMAC structure plan provides a framework that will guide the ongoing revitalisation of the Frankston city centre over the next 20 years,” Conroy said. “It also means more vibrant public spaces, a more pedestrian-focused city centre and more people living, working and playing in our city centre.
“Last [week’s] decision is recognition that Frankston needs to evolve into a more vibrant, economically diverse and cohesive city centre. It’s time now to get on with fulfilling our city’s potential.”
Other plans for the Frankston area included in the structure plan include pedestrian-friendly initiatives, extended outdoor dining spaces along Nepean Highway, a visitor look-out at Olivers Hill, and streetscape upgrades to Kananook Creek Boulevard.
The future of proposed high-rise developments along the Nepean Highway in Frankston is currently in the hands of VCAT. It is expected to consider a 16-storey proposal for 438-444 Nepean Highway next month. A 14-storey tower approved by council at 446-450 Nepean Highway last year was measured against the draft FMAC structure plan (“Approval for huge 14-storey tower in Frankston” The Times 29/11/23).
The report prepared by Frankston Council officers for last week’s meeting read that “potential building height ranges” in the 2023 FMAC structure plan were “outlined in the emerging ideas paper as a first step to testing these with the community and key stakeholders.”
“For the draft and final structure plans, rigorous testing and analysis of built form outcomes for all of the areas within the structure plan boundary have been undertaken to ensure that the outcomes are well justified, the directions of the structure plan are realised and high quality public realm outcomes are achieved (particularly solar access),” the report read. “In addition, an attempt has been made to balance the needs of the community with development outcomes and the need to meet the state government requirements of a [metropolitan activity centre].”
The FMAC structure plan will now be passed on to state government planning minister Sonya Kilkenny for further consideration. Council has requested that Kilkenny prepare and exhibit a planning scheme amendment.
To read the new FMAC structure plan visit engage.frankston.vic.gov.au/Frankston_City_Centre
First published in the Frankston Times – 20th June 2023

