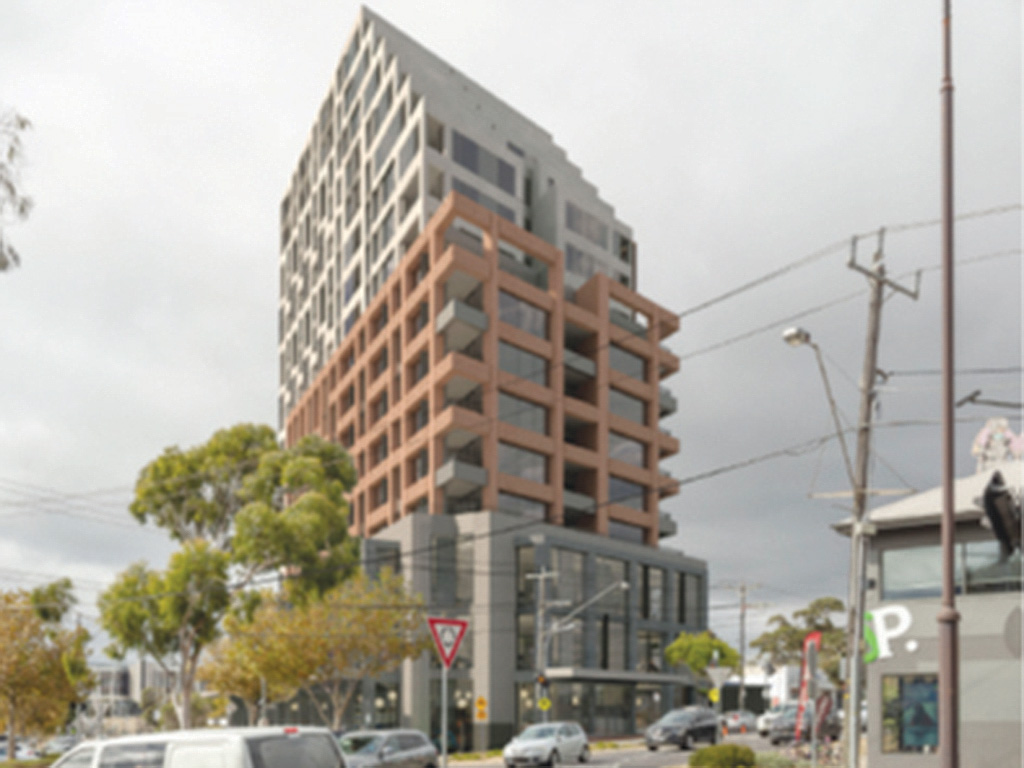CONDITIONAL approval for a multi-storey building on Young Street has been granted by the Victorian Civil and Administrative Tribunal.
Plans for a 22-storey mixed-use building at 89 Young Street in Frankston were submitted to council last year. The developer applied for VCAT to hear the proposal after Frankston Council failed to consider it in time – last December council informed VCAT it would have refused the proposal. Revised 18-storey plans were submitted to VCAT.
Late last month, the tribunal approved the plans under the condition that four storeys are removed from that proposal. In its decision, VCAT wrote that it would “require four storeys to be removed to avoid overshadowing”. It measured the plans against the 2015 FMAC structure plan and the draft 2023 structure plan.
“We recognise that removing four levels to avoid shadowing of the southern footpath will result in the loss of dwellings although we do not agree with [the developer’s] assessment that it would result in 55 fewer dwellings. The number lost will depend on what levels are removed and whether there is an opportunity to make up part or all of that shortfall on the retained levels, any such changes subject to there being no shadowing impacts to the southern footpath and maintenance of the basic massing of the building,” VCAT wrote.
The submitted 18-storey plans featured 148 dwellings. It also had three ground floor retail premises, eight commercial office premises, and an indoor communal space with a residential lobby, gym room, residents lounge, breakout area, and pool. Basement parking for 192 vehicles was proposed with access from Young Street. Amended plans will need to be submitted before construction can begin.
First published in the Frankston Times – 2nd July 2024

