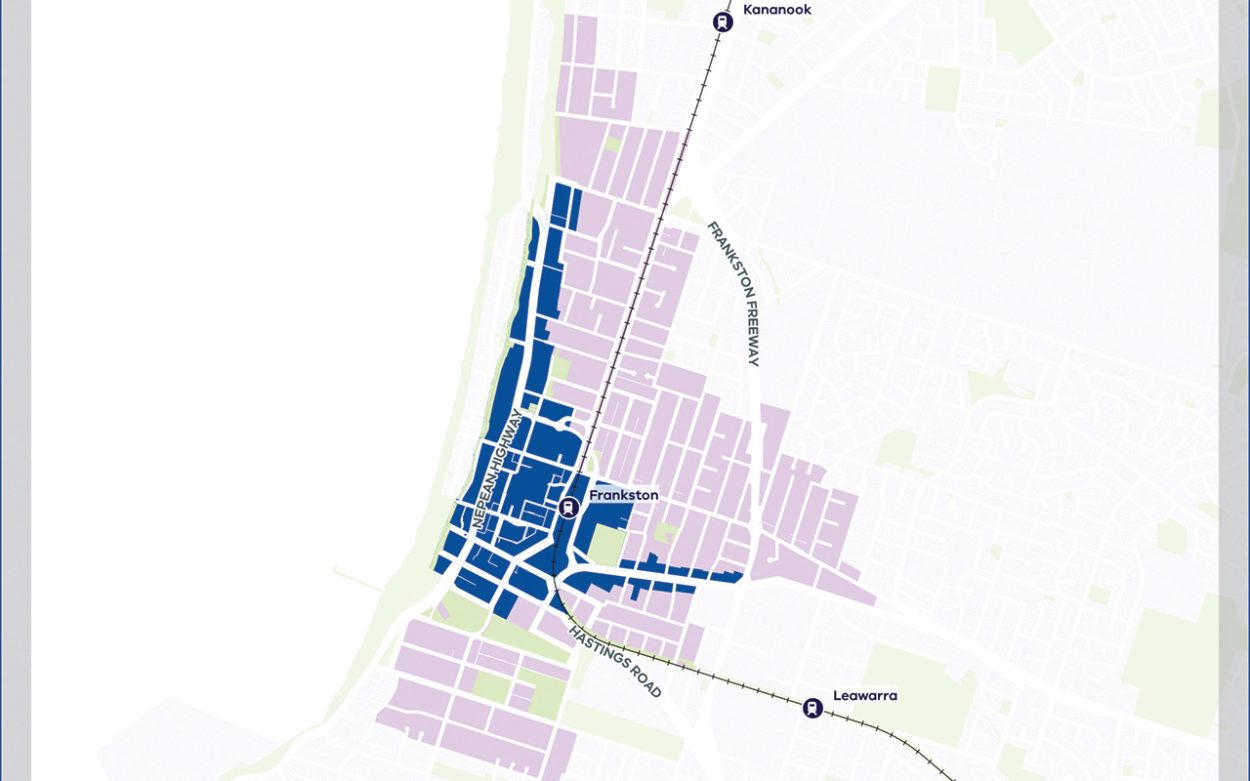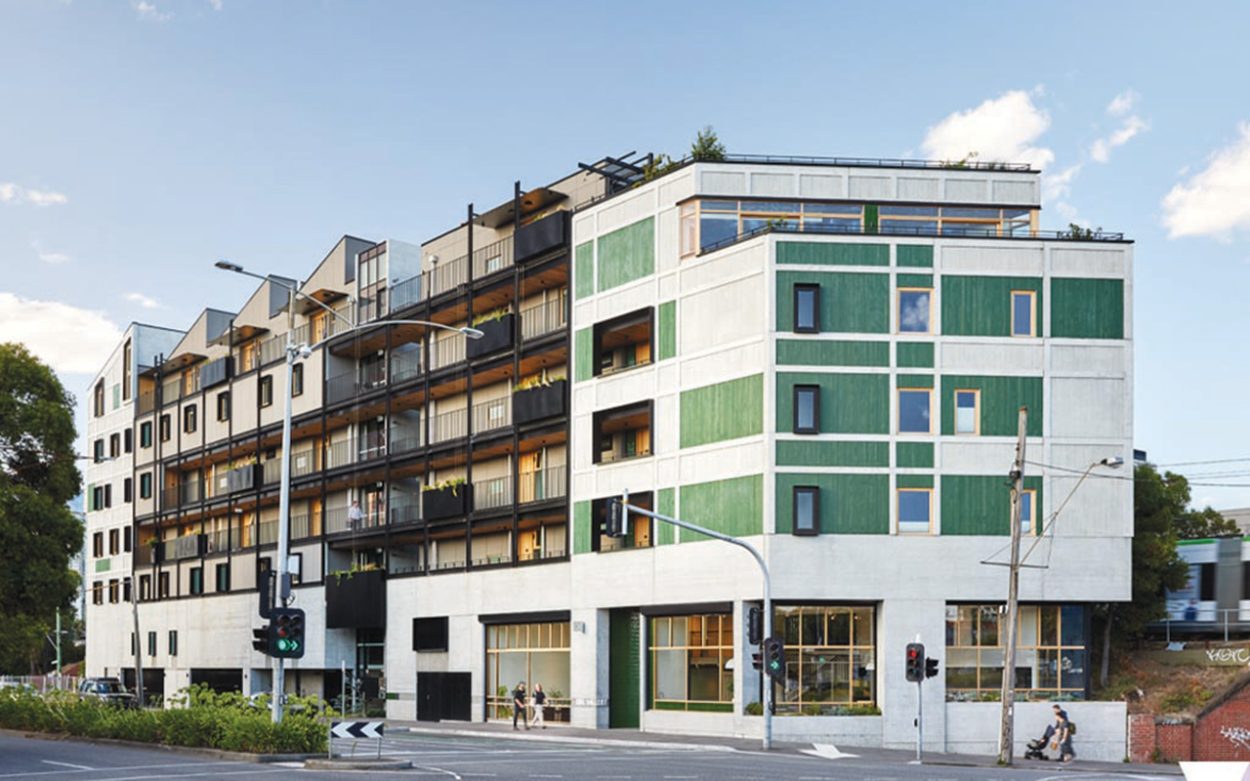DEVELOPMENTS of up to six storeys would be allowed outside Frankston’s city centre under an ambitious state government plan to increase housing supply.
The Victorian Planning Authority is drafting new planning restrictions for the Frankston region. It is using the draft 2023 FMAC Structure Plan as a guide for developments in the city centre, and is proposing “catchment areas” outside of the city centre to accommodate larger housing developments. Housing projects between three and six storeys would be allowed within the catchment areas.
The proposed catchment areas include the blocks of land south of Kinetic Stadium and Beauty Park, most of the land bordered by Fletcher and Beach roads and the Frankston Freeway, and land to the west of Wells Road as far north as Kananook Railway Station. The catchment areas span roughly 800 metres from the border of the city centre defined by the FMAC structure plan.
The VPA released its reports from the first stage of consultation last month. The reports read that consultation participants had “shared recognition that more homes are needed and that addressing the housing crisis will also require greater diversity of housing types and more affordable homes”, but had “concerns about the impacts of increased housing density and the importance of managing the level of development with the need for more housing.” The reports read that the catchment areas are defined as an “area within walking distance of the local jobs, services and public transport of the Frankston activity centre. Building more homes here is a good way to create a more lively, inclusive and sustainable local community.”
“The plans will make sure Victoria builds the right types of homes in the catchment, in the places they fit best. The plans will encourage greater housing diversity to meet the community’s changing needs. This will encourage more efficient use of land through site consolidation, creating space for trees and greenery as well as liveable and sustainable homes and neighbourhoods,” the VPA’s report read. “Over time and on appropriate sites, small apartment buildings may be possible up to three to six storeys, mixed with townhouses and detached, semi-detached houses. Only the largest blocks of land in the catchment will be able to build up to five to six storeys. Smaller blocks will only be able to build up to three to four storeys, and some homes and buildings may not change at all.
“The catchment will provide an opportunity for more housing diversity including quality social and affordable housing, focusing on higher-density apartments, medium-density apartments, townhouses and semi-detached homes close to the activity centre.”
Frankston Council has been working on its FMAC structure plan and the associated planning scheme amendment throughout this council term. The planning changes, which would set preferred height limits of up to 16 storeys in parts of Frankston’s city centre, are currently being assessed by a planning panel.
Proposed 12 storey height limits in the area bordered by Nepean Highway, Beach Street, Wells Street, and Kananook Creek Boulevard have been the focus of intense criticism. Frankston Council received more than 200 requests for those height limits to be reduced during a round of consultation earlier this year, but has not backed down (“Hundreds call for height limit changes” The Times 19/3/2024).
Earlier this year, the state government declared that 36,000 homes should be built in the Frankston municipality before 2051 to meet housing demand.
The next stage of the VPA’s consultation is underway. To view its full plans and make a submission visit engage.vic.gov.au/project/activitycentres/page/frankston

First published in the Frankston Times – 27 August 2024

