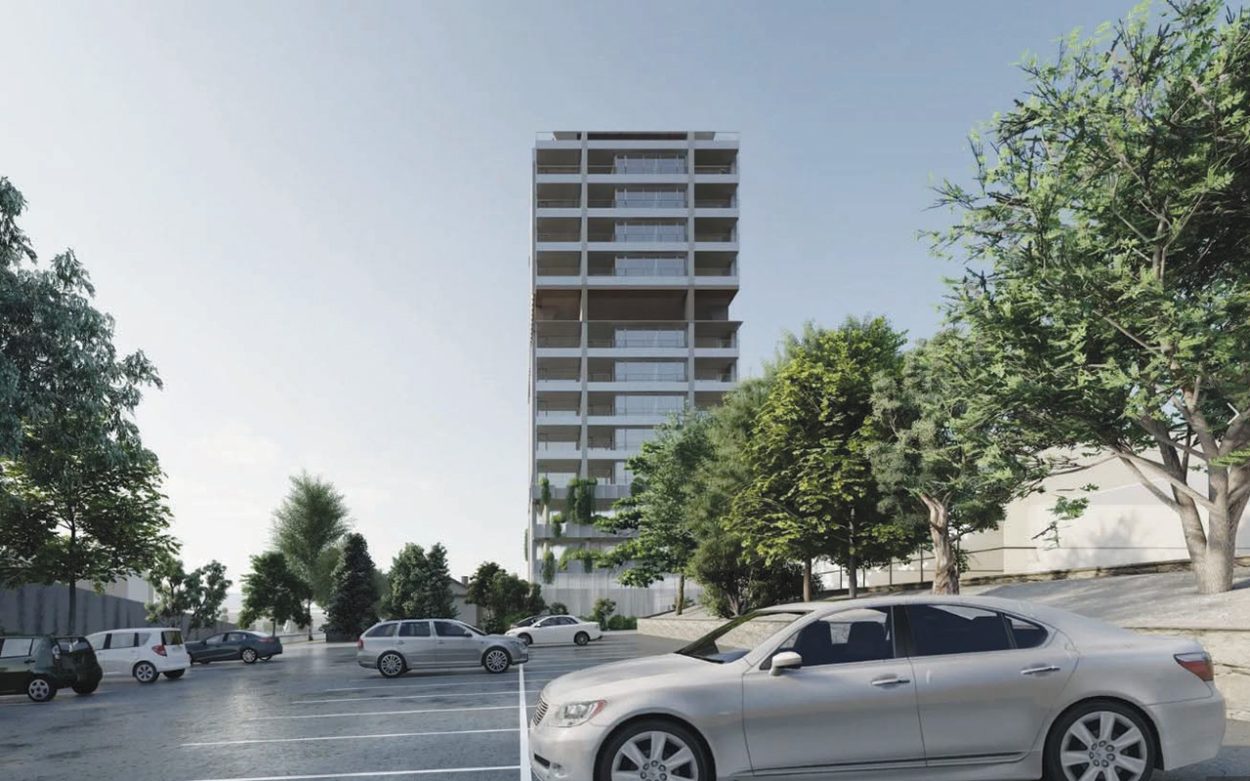DIVISIVE plans to allow high-rise towers to be built throughout Frankston’s city centre are a step closer to fruition.
Frankston Council has been drafting the “Frankston Metropolitan Activity Centre Structure Plan” throughout this council term. The plan and the associated planning scheme amendment C160fran outline preferred height limits of up to 16 storeys in parts of Frankston’s city centre.
Late last month, a state government-appointed independent planning panel published its final report on the proposal. It broadly supported the plan, and recommended that it be adopted with some amendments. The proposed changes are now on the cusp of being finalised with Frankston Council expected to hold a special meeting on 16 September, a day before council’s caretaker period begins, to consider the report. If approved it will be sent back to planning minister Sonya Kilkenny to be green-lit.
The panel’s report read that the proposed planning scheme amendment “is supported by, and implements the planning policy framework and is well founded and strategically justified.” “There is sound logic to the application of the building and street wall heights in the Frankston MAC. The application of discretionary height controls is appropriate in a metropolitan activity centre,” the report read. “The panel is satisfied that the amendment supports the level of transition necessary to enable the Frankston MAC to fulfill its strategic role and foster appropriate levels of growth.”
The report noted that 434 submissions were made to the planning panel, including 193 supporting submissions. The report read that opposing submissions outlined concerns with “building height setbacks and solar access requirements” and “loss of notice and third‐party review provisions.”
Advocates from the “Stop The Great Wall Of Frankston” group have vocally opposed the proposed 12-storey height limits in precinct four of the plan, which is bordered by Nepean Highway, Beach Street, Wells Street, and Kananook Creek Boulevard (“Hundreds call for height limit changes” The Times 19/3/2024).
Ultimately, the planning panel wrote that the new height limits are “appropriate and reflective of the designated role of Frankston as a MAC and the level of change required to achieve this role. “The height changes will be transformational and visible from the foreshore and beach, from nearby residential areas and from elevated viewpoints such as Olivers Hill. A lower scale form will not achieve the growth objectives for the Frankston MAC.”
Earlier this year the Victorian Civil and Administrative Tribunal considered two high-rise proposals along the Nepean Highway in Frankston. It rejected plans for a 14-storey apartment building at 438-444 Nepean Highway and approved a multi-storey building at 446-450 Nepean Highway (“VCAT rejects high-rise plan” The Times 24/6/2024).
The panel recommended that the “activity centre zone” should not apply to VicTrack land at 53 Davey Street in Frankston.
First published in the Frankston Times – 10 September 2024

