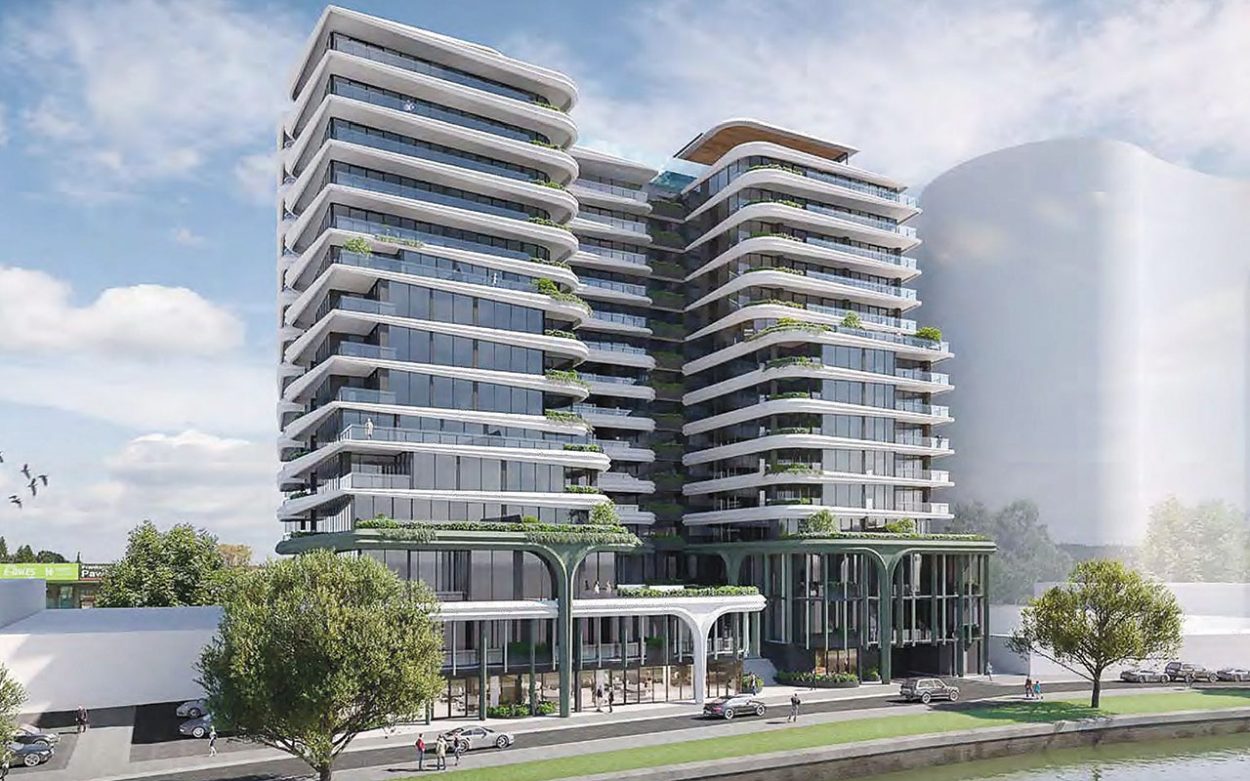NEW height limits in Frankston’s CBD have been gazetted by the planning minister, and are set to be put to the test soon.
On 11 April, planning minister Sonya Kilkenny gazetted C160fran. The planning scheme amendment applies the changes put forward in the FMAC Structure Plan, including preferred height limits of up to 16 storeys in Frankston’s city centre.
The FMAC Structure Plan has been in the works for four years, and was finetuned throughout the entirety of the previous Frankston Council term. At their final meeting before the November local government elections, councillors sent the planning guidelines to the minister for final approval.
It won’t be long before the new height limits are put into action – an application for a 14-storey building on Nepean Highway was filed on Wednesday, 16 April. The Times understands that the Pace Development Group, which has proposed a high-rise building at the former Frankston Cinema site, has submitted new plans to council for consideration.
Pace recently discontinued a Supreme Court appeal against VCAT’s refusal of its original plans for 438-444 Nepean Highway. Last week a new application for the site was filed – developers hope to build a fourteen storey mixed-use development comprising residential, retail and commercial space. They have applied to reduce the number of car parking spaces for retail use, and to create or alter access to a road.
The C160fran gazette reads that a new “Activity Centre Zone” has been introduced to “allow for differentiated land use and development objectives, including building height and setback controls for each of the six precincts designated in the 2024 Structure Plan. Discretionary building heights in the ACZ1 are between 3 and 16 storeys.”
Frankston mayor Kris Bolam, who was part of the previous council which worked on the project, said the planning minister’s approval of C160fran would result in “more locally-based planning decisions, greater clarity for investors, and a robust roadmap for our city’s growth and transformation in the years to come – advantages that other municipalities can only dream of right now.”
“It means that our planning controls can now support the ongoing growth and transformation of our CBD and surrounding area, while protecting the things we love about our city. Decisions about land use, the location of businesses and housing, how people move around, and our city’s look and feel can now be made with the confidence and certainty that our city has needed for more than a decade,” Bolam said. “Our journey has been extensive, with almost four years of rigorous and detailed strategic work that has included two stages of community engagement, public exhibition, as well as a review by an independent planning panel appointed by the Victorian Government.
“Such is the strength of the FMAC Structure Plan that even before its authorisation, developers were lodging applications in line with the building form and heights set out in its precinct guidelines. On top of this, our decisions to reject inappropriate developments have been upheld by the Victorian Civil and Administrative Tribunal, which already refers to the plan in making determinations.”
New height limits near the Frankston foreshore and Kananook Creek have been the subject of debate and controversy. The gazette reads that the Public Park and Recreation Zone applied to the area between the water and Kananook Creek “is considered the most appropriate zone for the foreshore, as the purpose of the zone is to recognise the use of the foreshore area for public recreation and open space, and also reflects public land ownership and management requirements. “This approach is consistent with the zoning of similar foreshore areas around Port Phillip Bay that provide boating, yachting, cafes, restaurants and car parking facilities such as Mornington, Mordialloc, Half Moon Bay, Sandringham and St Kilda. The Activity Centre Zone begins on the opposite side of Kananook Creek as proposed in the FMAC Structure Plan.
Bolam said the decision would help council keep up with its housing targets. “Looking ahead, Frankston is now ready for the growth we know is coming. Over the next 15 years, Frankston City’s population is expected to increase by 20,000 people, creating a need for 9000 new homes. With the implementation of the FMAC Structure Plan into our planning scheme, more diverse housing options, including higher density living, social housing and short-term accommodation are now within reach.
“I’d like to acknowledge the skill and commitment of council’s planning staff, the contribution of councillors past and present, and the support of state MP Paul Edbrooke, whom together have put us in this enviable position. And I would like to thank the minister for planning, Sonya Kilkenny, for giving us this planning certainty moving forward.”
The state government flagged the changes last month – Frankston MP Paul Edbrooke said the new planning guidelines will “change the face of Frankston in a really appropriate way, in the way that people in Frankston wanted, and in a way that people in Frankston have told us how their community should grow in the future.” (“Housing heights will change the face of Frankston – MP” The Times 4/3/2025)
Committee for Frankston and Mornington Peninsula CEO Josh Sinclair said “this is one of the greatest milestones in the history of Frankston as a township and now city centre for Melbourne’s south-east.”
“Frankston is open for investment and open for responsible development,” he said. “Local government should be commended on their diligence and persistence in seeing this project through – as to the Victorian Government for working so collaboratively with Frankston City Council.”
First published in the Frankston Times – 22 April 2025

