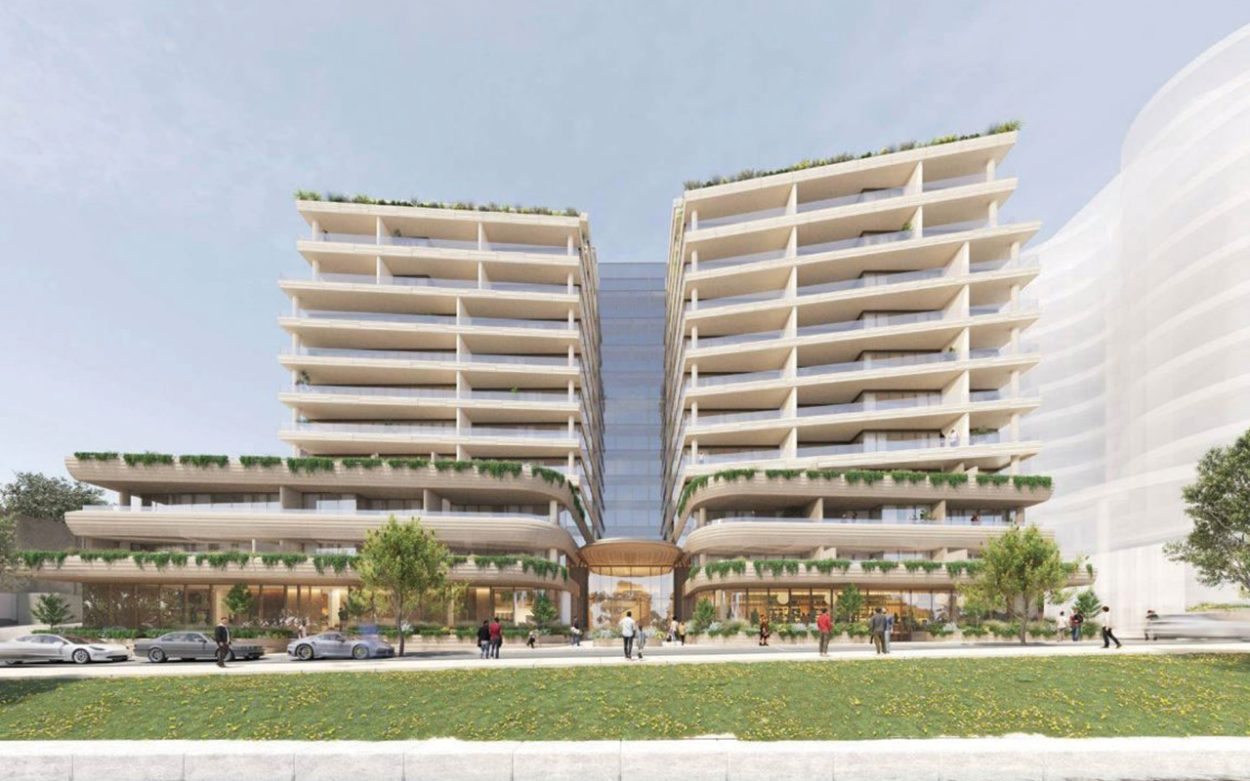AFTER more than two years in the pipeline, a multi-storey building has been approved by Frankston Council for 438-444 Nepean Highway.
The approved proposal at the former Frankston Cinemas site is for a 14 storey mixed-use building with 144 residential apartments. The building will also house one shop, two food and drink premises, a wellness centre, and a gym.
The permit for 438-444 Nepean Highway was approved almost unanimously. Cr Emily Green abstained, and the remaining councillors voted in favour. Frankston mayor Kris Bolam said “council’s newly adopted FMAC Structure Plan is giving greater confidence to investors that Frankston City is a proven investment hot spot with an optimal strategic planning framework for success.”
“The final successful application from Pace is an impressive reflection of our community’s expectations and a great alignment with our structure plan. This is yet another development that will help guide Frankston City’s ongoing transformation,” he said. “When you look at the current list of approved and recently completed projects, Frankston City has a $506 million price tag of private development. Not to mention the additional 770 residential dwellings that will contribute to our housing targets. The transformation to our urban beautification, local economy, vibrancy and overall reputation from these award-winning developers and architects is going to be insurmountable.”
Work on the project, which is overseen by Pace Development Group, is expected to last from 2026 to 2030 and cost around $91 million. Pace Development Group managing director Shane Wilkinson said “with the council’s valued support, Pace is proud to be playing a leading role in helping to shape the transformation of Frankston by delivering new homes, jobs and retail opportunities for the Frankston community.”
Council officers recommended approving the permit, but noted in their report “the building is proposed to have a maximum building height to the roof level of 45.2 metres and to the top of the roof services of 48.2 metres. This exceeds the preferred height of 41 metres nominated in the Activity Centre Zone, however, is generally consistent with the heights of two buildings approved at the direction of the Victorian Civil and Administrative Tribunal at 424-426 Nepean Highway and 446-450 Nepean Highway, Frankston.”
The plan has been in the works since 2023, and has undergone multiple changes. A proposal by Pace Development Group for a 16-storey building at the site was sent to the Victorian Civil and Administrative Tribunal in 2023 – the developer applied to send the proposal straight to VCAT, but Frankston Council still noted its disapproval of the planned height.
In mid-2024 VCAT rejected the proposal, and in early 2025 the developer discontinued a planned appeal to the Victorian Supreme Court. It submitted revised plans to Frankston Council shortly afterwards (“Green light for new heights” The News 22/4/2025).
The approved 438-444 Nepean Highway proposal includes 20 one bedroom apartments, 70 two bedroom apartments, and 44 three bedroom apartments. A three-level basement car park with 202 spaces accessible from Nepean Highway will also be built, resulting in a car parking reduction of 19 spaces.
The proposed design of the development will be a dual-tower configuration, with each tower having a maximum width of 23.8 metres. The towers are planned to be connected by a central glass corridor.
First published in the Chelsea Frankston Times – 20 August 2025

